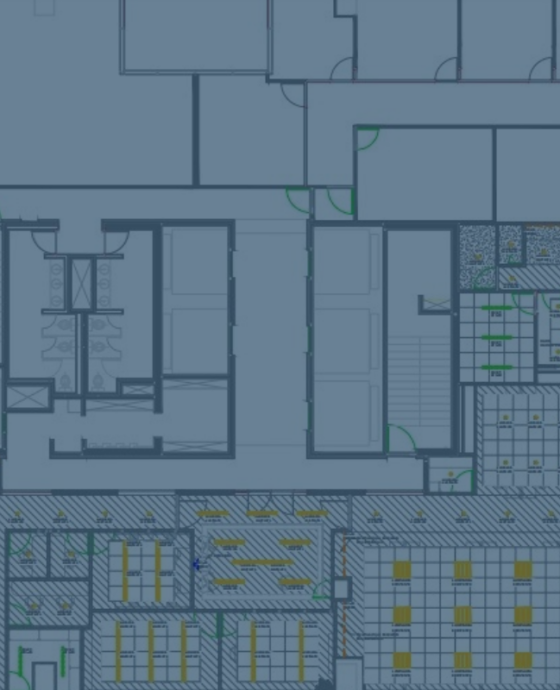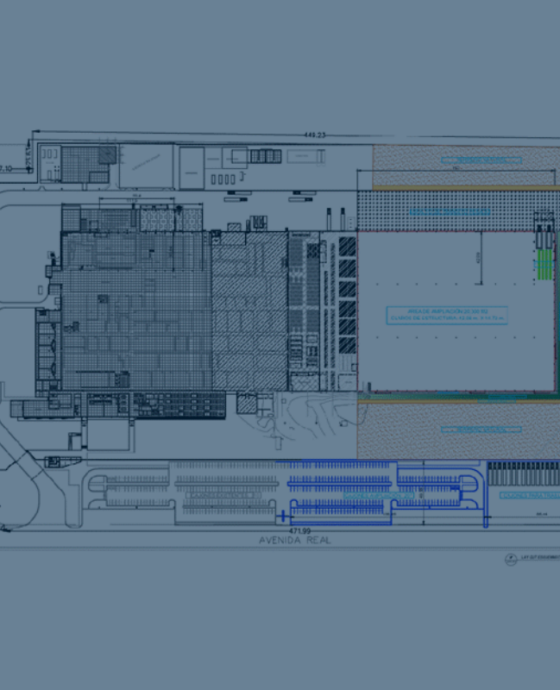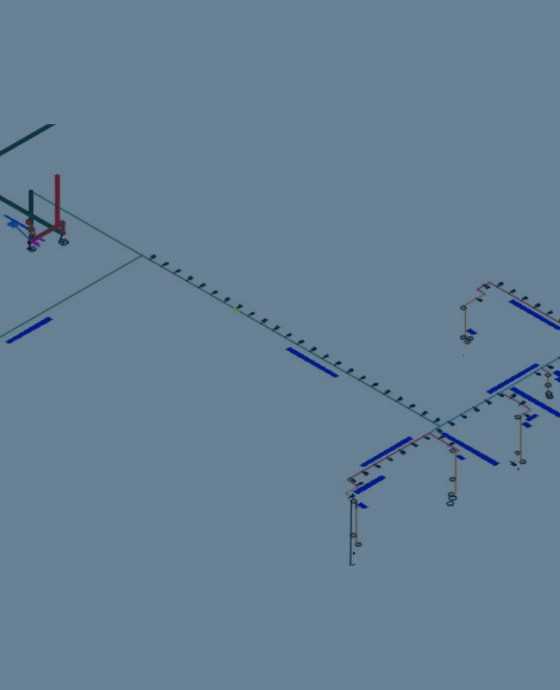Design and Engineering
At Zenith, we specialize in corporate, interior, and industrial design, supporting our clients at every step of this phase to ensure they receive a product and result aligned with their needs and requirements.
Our design process is structured into different stages to ensure its successful completion.
- Pre-Design: We conduct the necessary research to understand our clients’ actual needs.
- Schematic Design: We provide basic architectural and engineering support to create the first draft, presenting the concept for the new facilities. This stage also includes assistance with permitting and regulatory processes.
- Design Development: We focus on refining the design, including conceptual mapping, zoning, and material selection.
- Final Stage: We deliver the Construction Documents or Executive Project.
Our expertise covers a broad range of projects, from civil and structural works to architectural design and engineering, including MEP, Special Systems, Landscaping, and more.
We have the capability to offer project development across different platforms and BIM modeling, implementing VDC technologies.
We provide value engineering in design, client-specific specifications, and solutions tailored to any project need.
Areas of specialization
Geotechnics, Civil Works and Urban Planning
Landscaping
Interior design
Structural Engineering
MEP Systems
Architecture
Design phases applied by Zenith
Objective: Transform initial ideas into a clear visual and structural scheme.
Key Activities:
- Calculation Reports: Technical justification of the design through regulatory calculations.
- Regulatory Analysis: Review of local regulations applicable to the project.
- Client Needs Definition: Establish key goals and objectives in collaboration with the client.
- Feasibility Studies: Preliminary evaluation of the project’s technical and economic viability.
- Zoning: General distribution of spaces according to their intended use.
Objective: Establish the general foundations of the project through requirements analysis and feasibility assessment.
Key Activities:
- Site Information Gathering: Collection of relevant data about the land and existing conditions.
- Generation of Initial Concepts: Development of preliminary ideas that will guide the design.
- Preliminary Sketches and Diagrams: Creation of initial graphic representations.
- Spatial and Functional Schematics: Definition of area layouts and their functionality.
- Preliminary Cost Assessment: Initial cost estimation based on materials and design.
Objective: Refine the technical design by incorporating construction details and precise specifications.
Key Activities:
- 3D Modeling and Rendering: Creation of three-dimensional models and visualizations of the final design.
- Development of Technical Drawings: Preparation of architectural, structural, and installation plans.
- Selection of Materials and Systems: Definition of materials, finishes, and construction systems.
- Interdisciplinary Coordination: Integration with specialized engineering fields to ensure design consistency.
- Regulatory Optimization: Design adjustments to comply with regulations and standards.
Objective: Prepare the necessary technical documentation to execute the project with precision and efficiency.
Key Activities:
- Detailed Construction Drawings: Development of complete construction plans.
- Technical Specifications: Definition of materials and construction processes.
- Cost Calculation: Final cost estimation and budgeting.
- Construction Planning: Creation of a detailed construction schedule.
- Contractor Coordination: Supervision and collaboration with the construction team.



